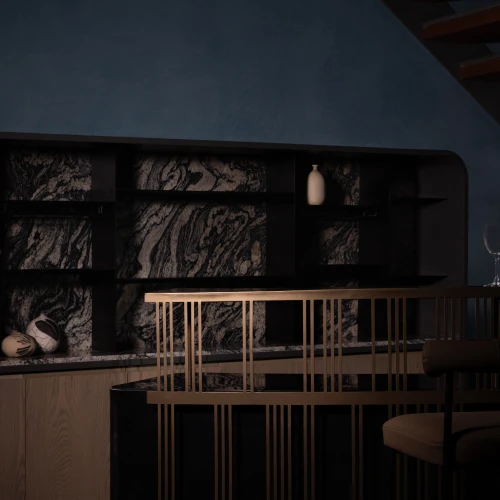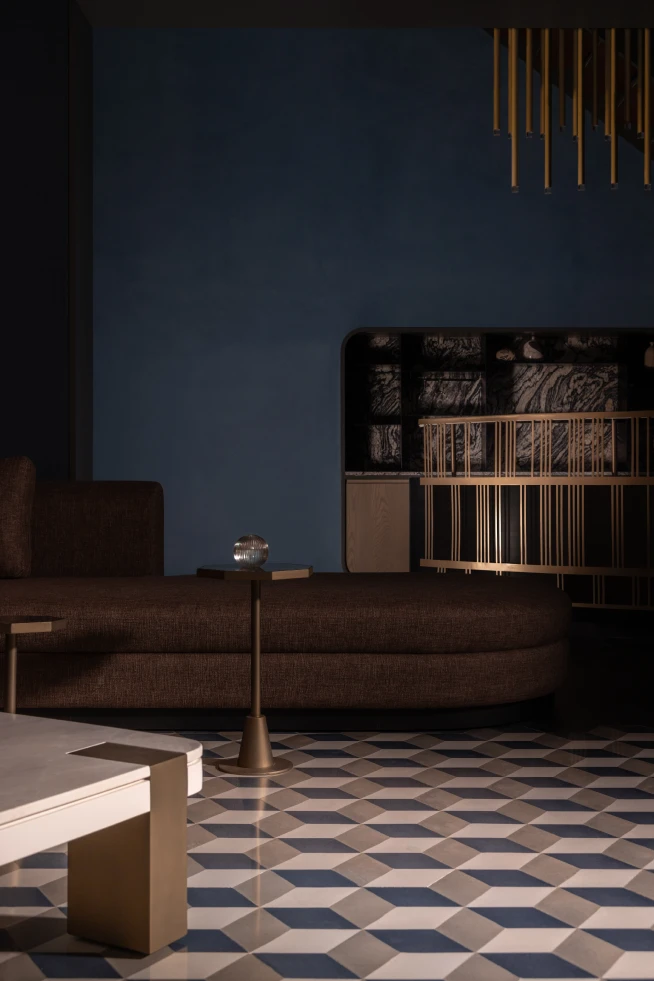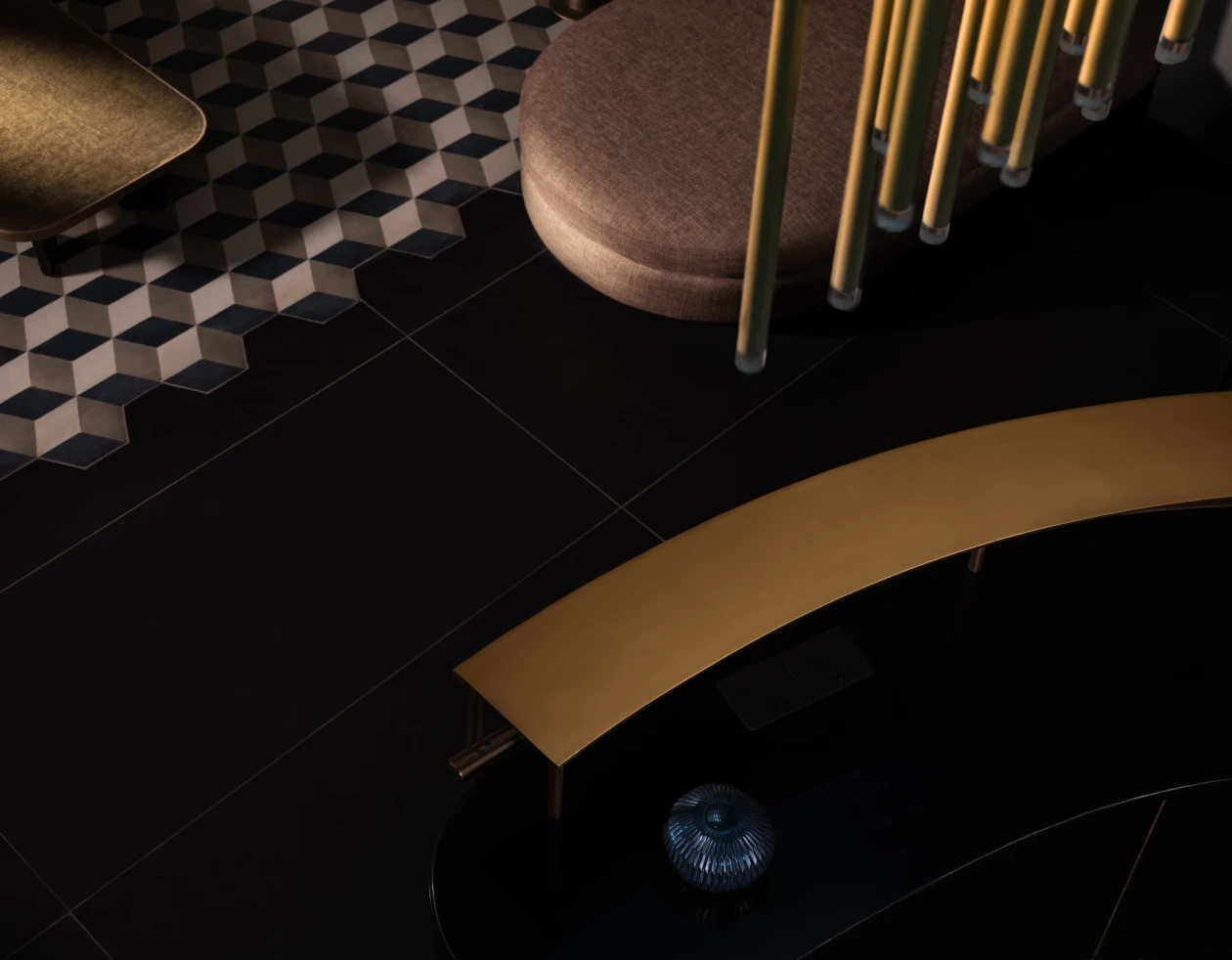
Noir Volume
The interior unfolds like a cinematic sequence, evoking the sensory restraint of a photographic darkroom. It emphasizes shadows, texture, and tonality, creating a contemplative experience that is both luxurious and intentional.
Completion Year: 2025
Gross Built Area (ft2): 1000 sqft
Project Location: Ahmedabad
Program: Social Lounge


Walls finished in a luxurious midnight blue feature a velvet-like finish that absorbs light, setting a moody atmosphere throughout the space. This is complemented by deep black stone with expressive veining, warm oak cabinetry, and burnished brass detailing for the bar unit enhancing the overall elegance.


Suspended brass cylinders function as both illumination and installation, guiding the eye upward with their rhythmic elegance. This lighting design adds a dynamic quality reminiscent of organ pipes, enriching the visual experience while maintaining a focus on mood rather than mere visibility.


Curved sofas and rounded tables introduce a sense of softness and comfort, balancing the structural precision of the space. These inviting forms create a welcoming environment that encourages relaxation and conversation, enhancing the experience.

The geometric floor tiles in hues of navy, beige, and cream create a 3D illusion underfoot, establishing a visual rhythm that references Bauhaus-inspired graphics. This design element grounds the overall aesthetic while adding depth to the space.

A vibrant custom mural injects bold color and shifts the room's tempo, enhancing its layered identity. Featuring abstract cubist figures, this artistic element transforms the atmosphere from subdued to expressive, making the space unforgettable.
Photography Credits: Karan Gajjar / The Space Tracing Company
Text Credits: Shanaya Girdharlal

