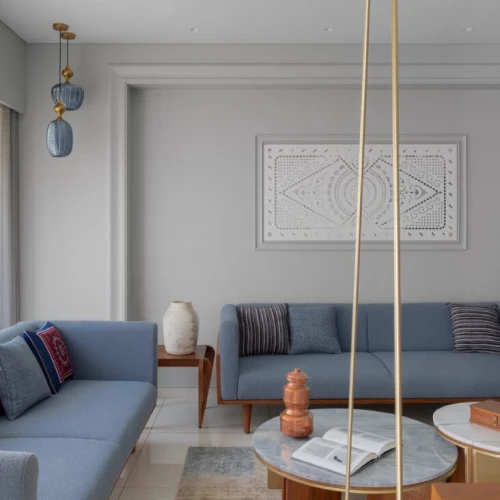
Varnika
A calming atmosphere is established through a monotone grey palette for walls, ceiling, and upholstery, inviting exploration with its rich textures, artwork and subtle play of shadows.
Completion Year: 2025
Gross Built Area (ft2): 1400 sqft
Project Location: Ahmedabad
Program: Residential

Varnika is a multifunctional social lounge located in the basement of a housing community in Ahmedabad, India; takes its name from its furniture which allows visitors to playfully rotate, move, and be configured in different ways- formal, casual, semi-formal seating arrangements.

The use of finely crafted wooden elements, such as mid-century inspired sofas with tapered teak legs and a trio of nesting marble tables, adds material depth and sophistication without creating visual clutter.


Thoughtful spatial arrangement is key, with mirrored sofas creating a welcoming conversational setting, while low, rounded tables provide a sense of stability and comfort, enhancing the overall flow of the space.

Curated details, including traditional hand-carved artwork, copper vessels, and understated textiles, reflect a commitment to craftsmanship and culture, seamlessly bridging the old and the new in a contemporary design context.

A sage green accent wall in the adjacent bedroom introduces a refreshing contrast, enhancing visual interest and continuity between spaces while maintaining a cohesive design language.

The overall design embodies a dynamic calmness, demonstrating that a thoughtfully curated space can be both inviting and restful, ultimately creating a harmonious sense of home that feels intentional and composed.

Photography Credits: Karan Gajjar / The Space Tracing Company
Text Credits: Shanaya Girdharlal

