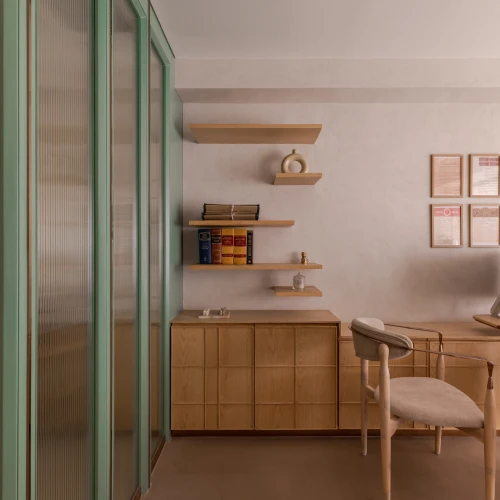
Shokuba
A 550 sq. Ft workspace that embodies subtle luxury with sage green accents and fluted glass partitions, inspired by Japanese aesthetics and wabi-sabi principles. Designed for a lawyer, the space balances minimalism and functionality, accommodating client meetings in a compact area without compromising style.
Completion Year: 2025
Gross Built Area (ft2): 550 sqft
Project Location: Ahmedabad
Program: Office

Custom-designed wall partitions in a rich sage green finish enhance natural light flow while creating an open, connected environment, elevating the visual appeal while making the space look bigger.

The space utilizes high-quality materials such as white oak, fabric for soft textures, and MDF for durability, ensuring a refined aesthetic and tactile elegance throughout the office. Rose gold accents in furniture detailing and metal elements lend a quiet elegance, adding a gentle shine without disrupting the tonal harmony.


Original legal documents from the client’s grandfather are showcased as artwork, adding a meaningful, personal element that honors legacy and inspires daily work.

The reception wall serves as a logo backdrop, display bookshelf, and efficient storage solution, maximizing space utility while maintaining a sophisticated look.

The space incorporates locally sourced materials, modular storage solutions, and energy-efficient systems to minimize waste and carbon footprint, reflecting a commitment to sustainability and responsible design.


Featured in

Click Here to read full article
Photography Credits: Karan Gajjar / The Space Tracing Company
Text Credits: Shanaya Girdharlal

