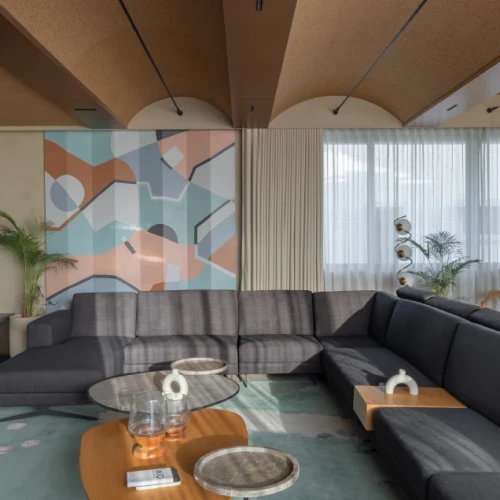
The Playful Nook
The lounge serves as a vibrant entertainment space, seamlessly connected by a bohemian corridor leading to a thoughtfully designed guest room. This house extension accommodates a family of eight, each corner emphasizing playful versatility and comfort.
Completion Year: 2024
Gross Built Area (ft2): 1000 sqft
Project Location: Ahmedabad
Program: Social Lounge


Intended as a multi-use area, the nook invites residents to read a book, relax, watch a game, or host lively gatherings. The design team embraced an unconventional color palette, opting for hues not typically associated with living rooms, creating a refreshing and dynamic atmosphere.



The ceiling showcases a vaulted cork sheet panel, while the flooring features micro topping, and the walls are finished with lime plaster. The lively color scheme incorporates blues, pinks, olives, and beige, demonstrating the importance of proportion in achieving a harmonious aesthetic. A standout feature is its custom hand-painted wall panel created by Dharal and the client themselves, reflecting a personal touch.




In response to the client's request for a bohemian vibe, the boho corridor, seating area and guest bedroom were conceived. The walls are painted in a striking teal, a bold choice that sets this space apart from traditional boho designs.

The carpet is custom-made for the room, and each piece of furniture is thoughtfully designed for its specific corner, ensuring a unique and playful experience for every individual. Every detail has been crafted to meet the diverse needs of all family members, making the space feel personal and welcoming for all who use it. Overall, this innovative design approach transforms the Satyagraha residence into a warm and engaging environment, perfectly suited for relaxation and entertainment.


Photography Credits: Karan Gajjar / The Space Tracing Company
Text Credits: Shanaya Girdharlal

